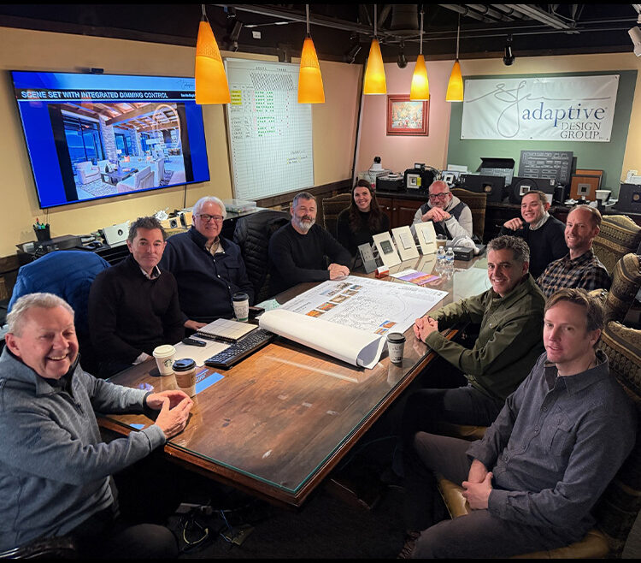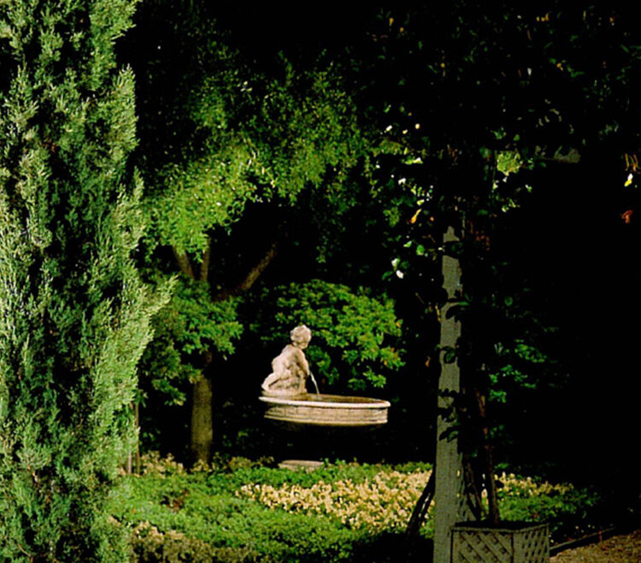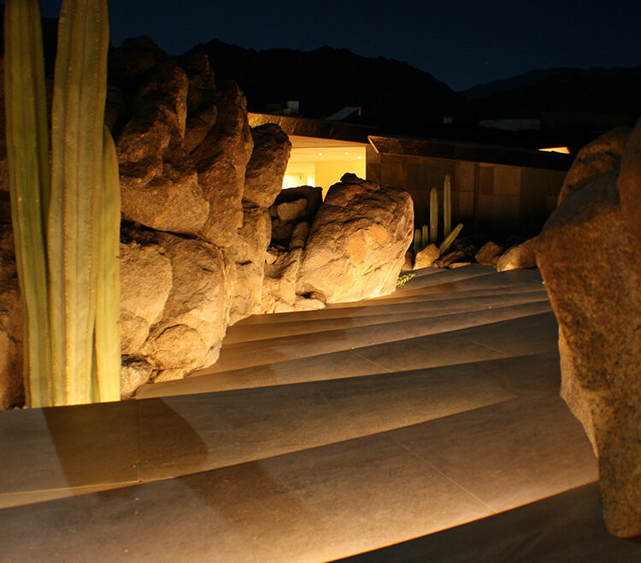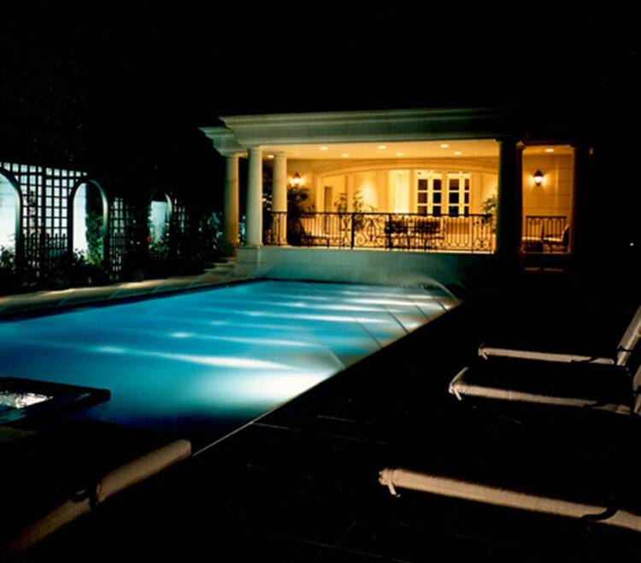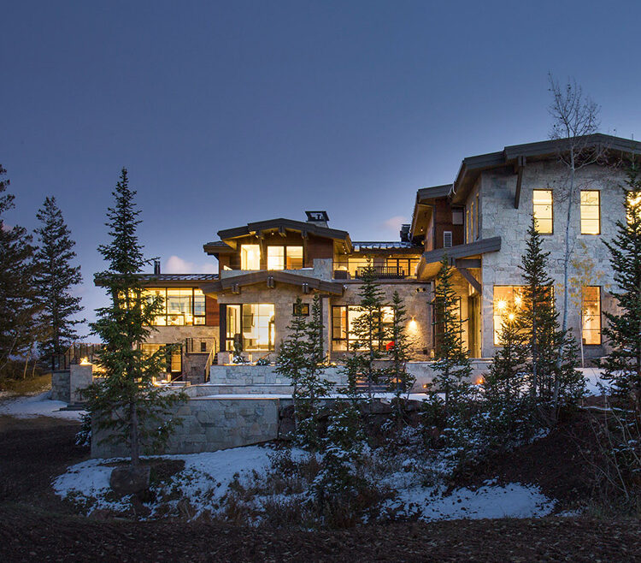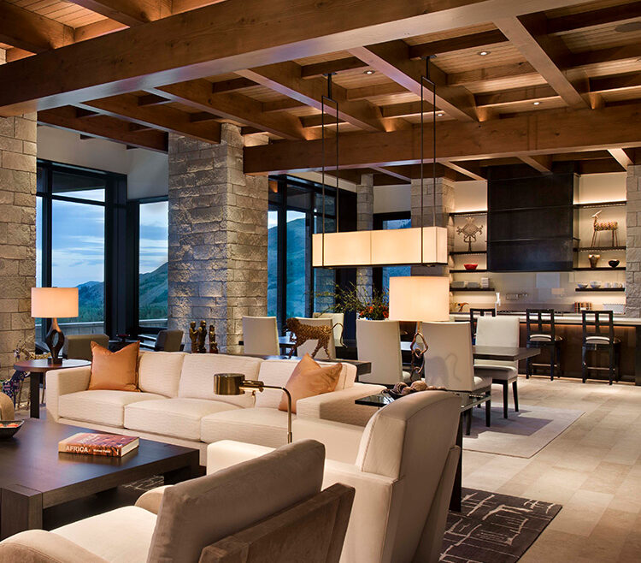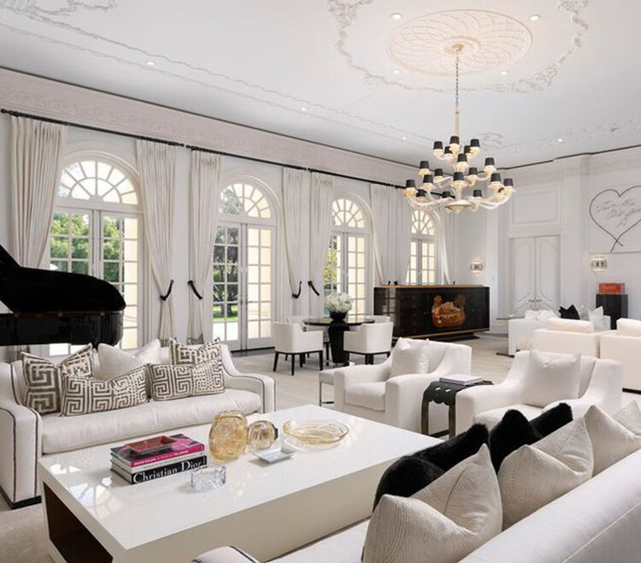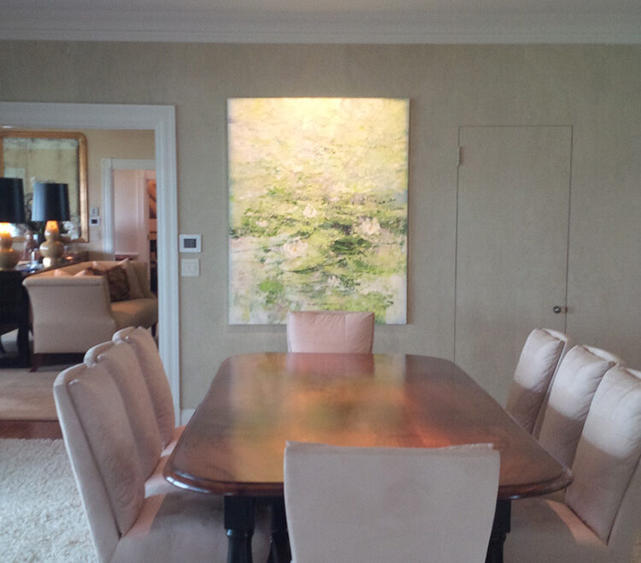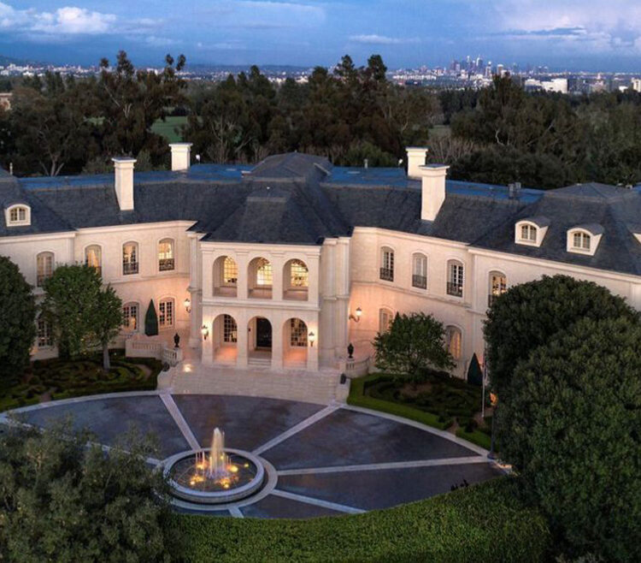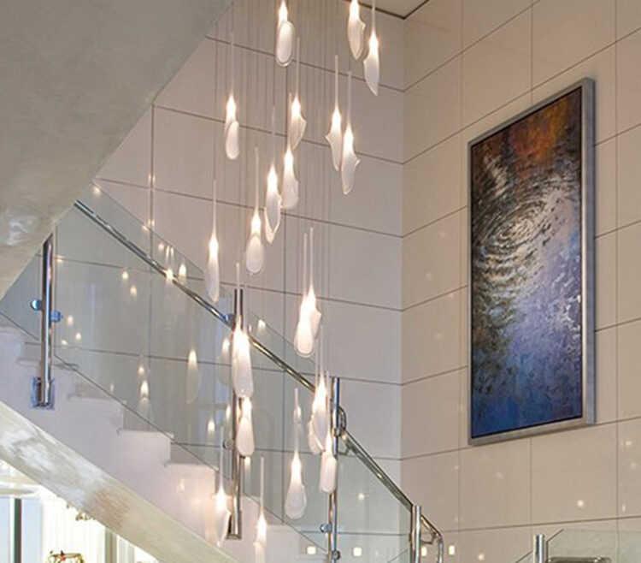Collaborating with Industry Leaders
Collaborating with Industry Leaders
Meeting of the minds at Adaptive Design Group’s Park City, Utah headquarters. Collaboration is where innovation begins — bringing together industry leaders to illuminate the path of design and engineering excellence in 2026 and beyond.
Partnerships like these continue to push the boundaries of what’s possible in custom home design. Precision, artistry, and technical expertise remain at the heart of every project we touch.
Grateful for the opportunity to collaborate with industry innovators:
David Weinstein of Lutron & Lutron Electronics
Justin Rounsefell of Sratusgroup.design
CET & Associates Unifiedrep.com
Sean O’Connor of seanoconnorlighting.com
True innovation emerges when expertise converges. At Adaptive Design Group, we recognize that exceptional residential design requires more than vision — it demands coordination across disciplines. Architects, interior designers, engineers, and lighting specialists bring complementary insights that elevate a project from remarkable to transformative. These partnerships foster dialogue, experimentation, and technical rigor, ensuring every element of the home, from architectural lighting to integrated controls, functions in concert and fulfills the design intent.
Collaboration is not merely operational; it is strategic and creative. By engaging with leaders across electronics, lighting design, and systems integration, ADG ensures that every solution is cutting-edge, fully integrated, and tailored to the unique demands of each residence. Insights from Lutron’s control systems, Sratusgroup’s design innovations, and other industry experts allow our team to anticipate challenges, refine workflows, and push the boundaries of what’s possible within high-end residential environments.
This approach also amplifies the client experience. Homes are no longer simply built — they are orchestrated. Every lighting scene, every control interface, every illuminated detail is meticulously coordinated to serve both functional needs and aesthetic ambition. The results are spaces that feel intuitive, fluid, and unmistakably elevated.
Through collaboration, Adaptive Design Group continues to advance the discipline of architectural lighting, integrating artistry with engineering precision to craft environments that are as technically sophisticated as they are visually compelling.
If you want to bring the expertise of industry leaders into your home design process, get in touch with Adaptive Design Group to begin a collaborative conversation today.


